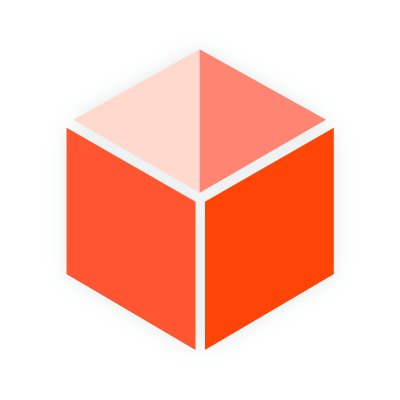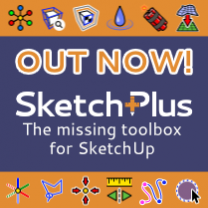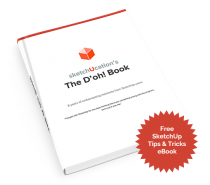Welcome to SketchUcation
Join a growing community and resource center for SketchUp Design Professionals
- Access over 800 SketchUp Extensions
- Learn with over 500,000 SketchUp users
- Browse hundreds of SketchUp Models, Materials and Styles
- Upgrade your account to access savings and discounts
Let's get better at design together!
Ad banner place
-
Speed up your renderings and visualisations
Read more...
ViewSelect for SketchUp analyses your model and replicates the visible geometries or hides the invisible ones, cutting down rendering time while keeping your scene looking perfect.
No more wasting resources on geometry you will never see—just faster, cleaner, and smoother results.
Perfect for pros who want maximum performance with zero hassle!
-
25% off PlaceMaker for February
Read more...
PlaceMaker lets you kick off your 3D projects in SketchUp and Revit by easily adding Google Earth data, high-res aerials from Nearmap and Hexagon, and detailed 3D models.
PlaceMaker subscriptions and renewals will be 25% OFF during the month of February.
PlaceMaker gives you everything from terrains to roads and buildings, making it simple to create detailed cityscapes in minutes. Jump into instant 3D modeling and revolutionize your design work.
-
Lightbeans for SketchUp Released
Read more...
Lightbeans.com catalog, North America's largest 3D texture library, is now accessible through a dedicated SketchUp plugin.
The extensive collection of thousands of free, high-resolution 3D textures, featuring real building materials from top manufacturers across the United States and Canada, is already available on Lightbeans.com.
-
SketchFx 4.0 for SketchUp Released
Read more...
SketchFX 4.0 introduces new features and improvements. From the new Style Transfer effect to Improved GUI there's lots to consider.
Looking to add fast visualization effects and animation to SketchUp?
-
Rayscaper Alpha - A new rendering extension for SketchUp
Read more...
We are excited to see the release of Rayscaper for SketchUp into public alpha-testing. If you want to partake just download and install and give it a test.
Still very earlier in development but already a robust and performative CPU based rendering solution made for SketchUp users. Easily add HDRIs and PBR materials from Polyhaven or load your own PBR materials.
-
Import and Optimize 3D models in SketchUp with FluidImporter Pro
Read more...
FluidImporter Pro is a SketchUp extension that quickly imports many different 3d model file formats into SketchUp.
Need to import models at blazing fast speeds from Blender into SketchUp? Got a high polygon OBJ file you need to poly-reduce? Or maybe a Rhino file to you need to remesh?
-
1-Click Renderings with AmbientOcclusion
Read more...Creating compelling images in SketchUp using the latest AmbientOcclusion extension for SketchUp. One-click rendering or delve deeper for realism.
If you are new to rendering in SketchUp or need a tool that integrates with SketchUp and is quick and easy then give it a try!
-
7 Tips to get started with SketchUp Free
Read more...Whether you’re a hobbyist wanting to use SketchUp for personal projects or a design professional wanting to try SketchUp Free before investing in SketchUp Pro, Go2School created a video to help you get started.
In the video, they show you how to access the web-based SketchUp Free, the right way to use the drawing, editing & navigation tools, and how to avoid the things that often trip up self-taught SketchUp users.
-
SketchPlus Released
Read more...SketchPlus for SketchUp is an extension that adds a large number of easy-to-use tools, many of which are inspired by existing popular free plugins or are commonly found in other 3D modeling applications.
Read on for all the details of SketchPlus or give it free 15 day trial.
-
New VR Plugin for SketchUp
Read more...
SimLab Soft just released the new VR plugin for SketchUp, it allows the creation of interactive VR experiences from inside SketchUp, and to share them with others in one click.
Firstly, we must import the image into SketchUp using the File > Importmenu option making sure that 'Use as image' button is checked.

Once you place the image you will have to scale it so that it is accurate to the dimensions. You can do this quickly by drawing a line over the image and then using the Tape Measuretool to resize this line and the image selected to a known dimension.

Now you are ready to begin modeling. Draw a rectangle on the landing area using the dimensions on the drawing and PushPullit to 9' in heigth.

Draw two 13 segment arcs using the Arctool and align them to the arcs in the drawing.

Draw 12 lines using the Linetool from each segment endpoint to the opposite side.

Now select the vertical edge and divide it into 14 segment using Right click > Divideand enter 14 into the VCB. This will create snap points for the next step.

Now you can use the PushPulltool to create each step at the correct riser height by using the divided edge as snap points.

With our framework in place we can now begin to remove the unwanted geometry. Select the top face and it's bounding edges by double clicking it then Shift+Left click the face to leave only the edges selected. Move a copy using the CTRL key modifier and the Movetool while constraining the movement to the blue axis using the Up Arrow key. Align this with another step to set the location.

Using the Movetool we can now begin to place the lower enpoints in line.

Once complete we can smooth these hard edges using the Erasetool while holding the CTRL key.

Now you can add the details and texture it as you wish.









