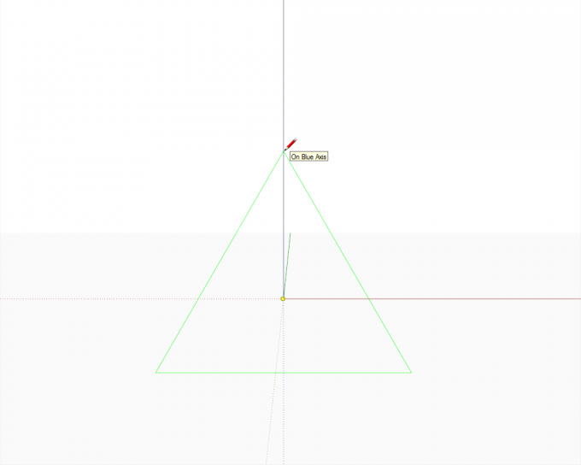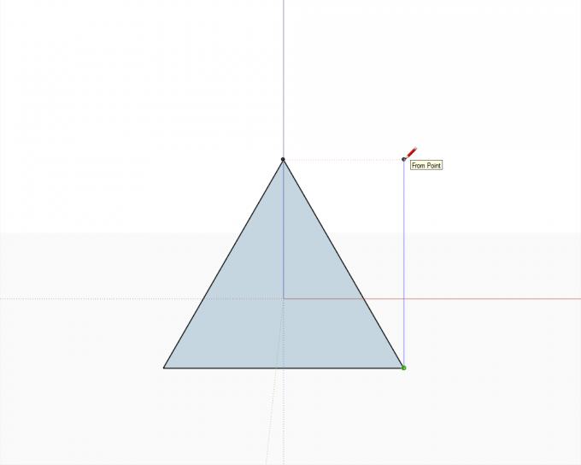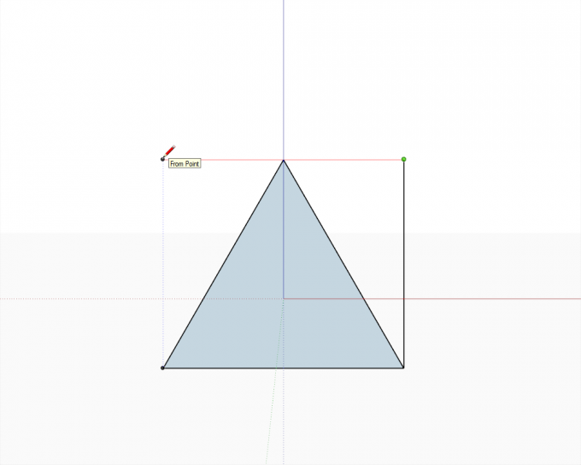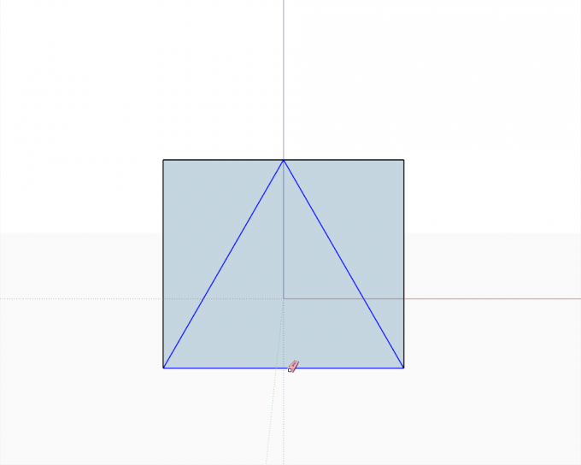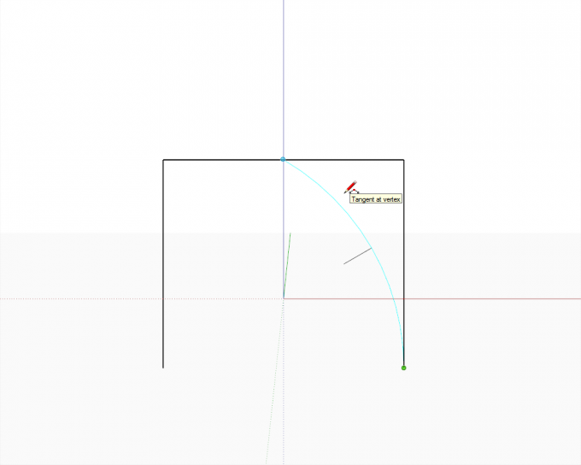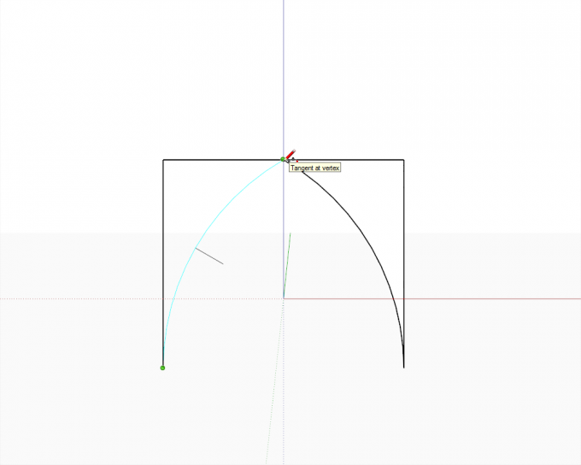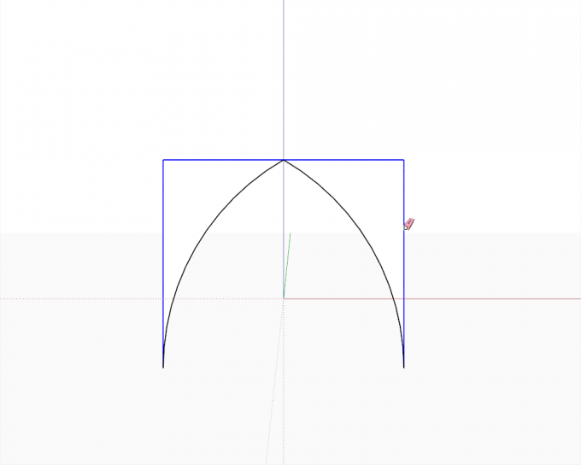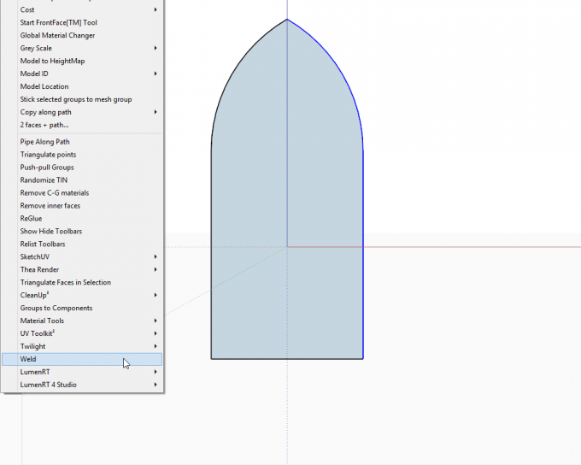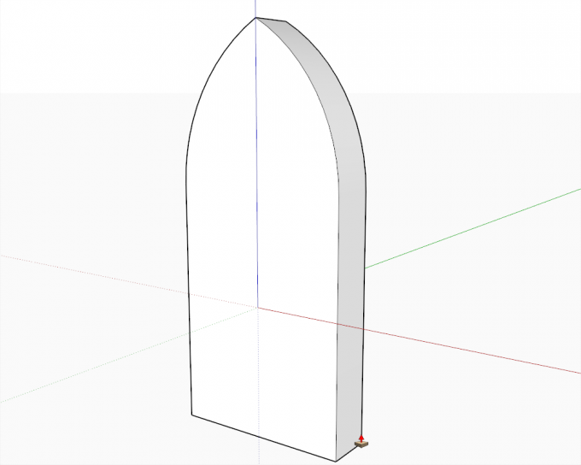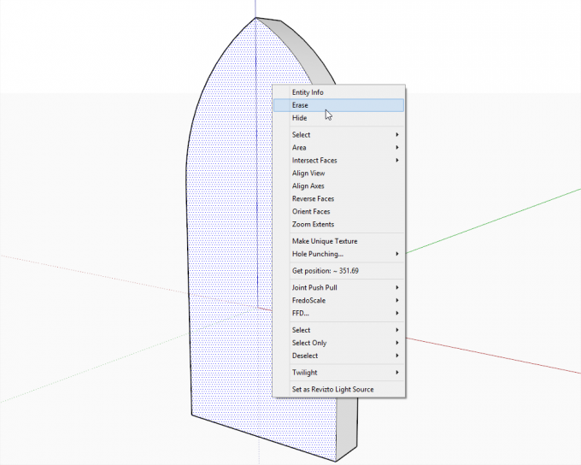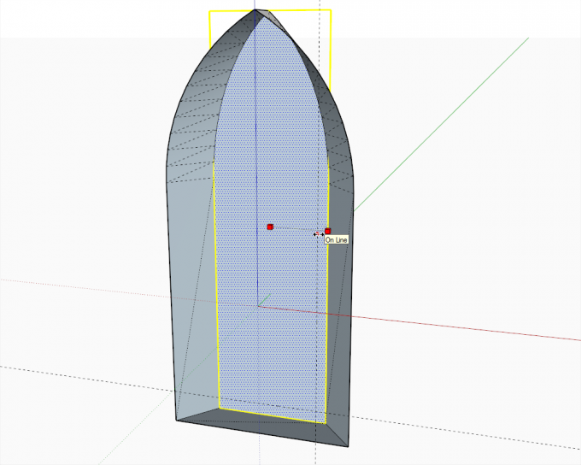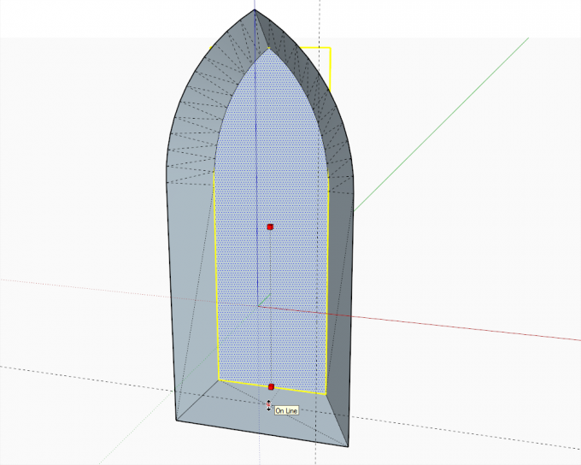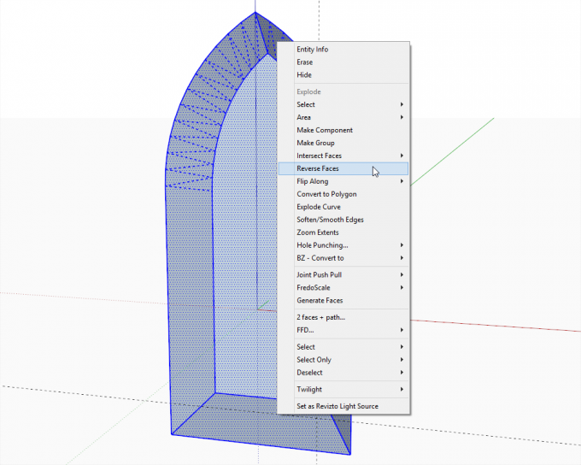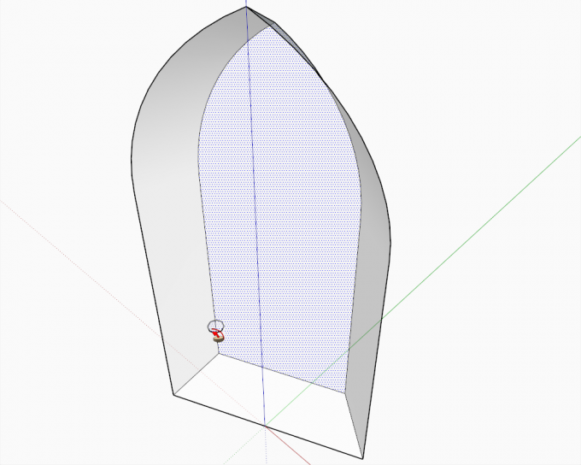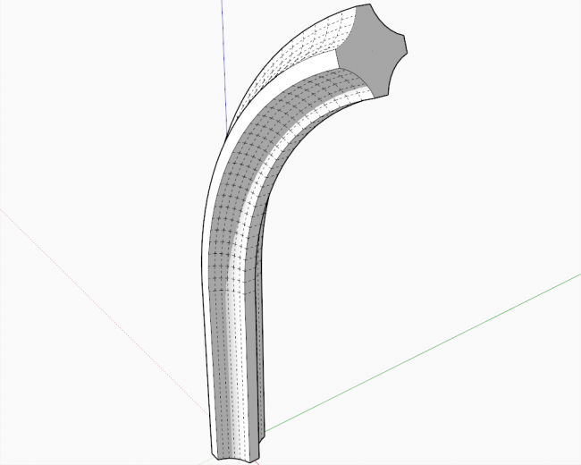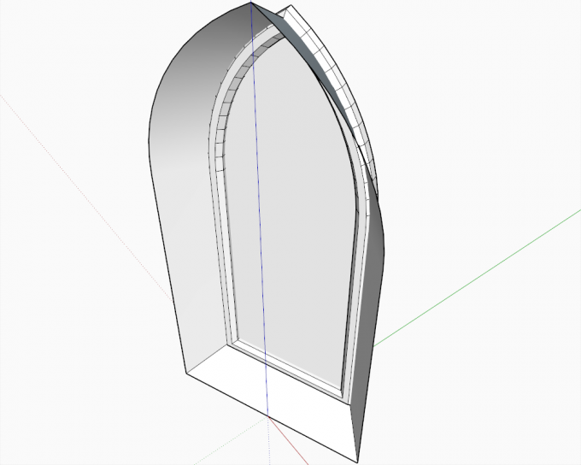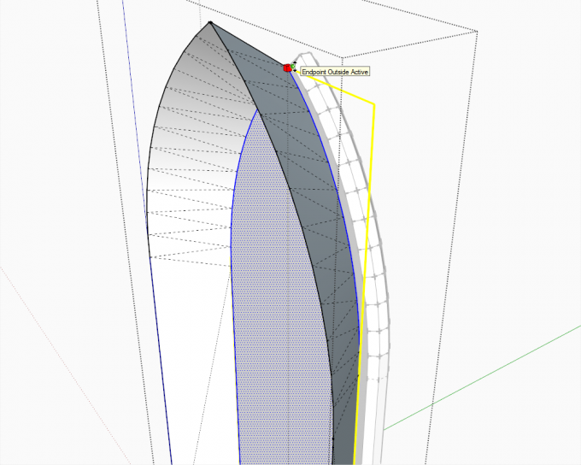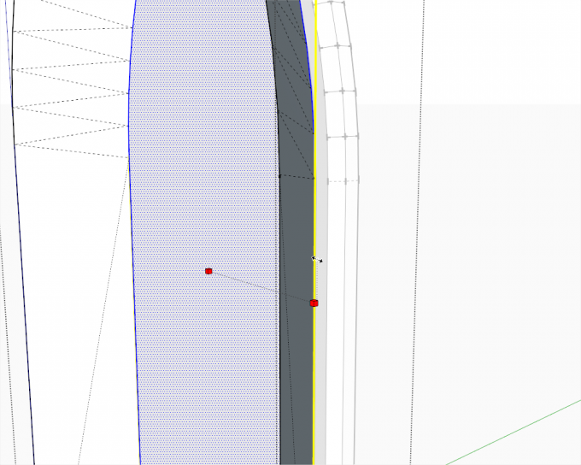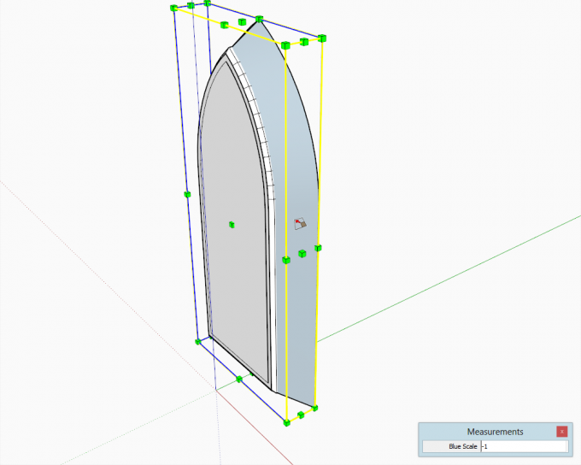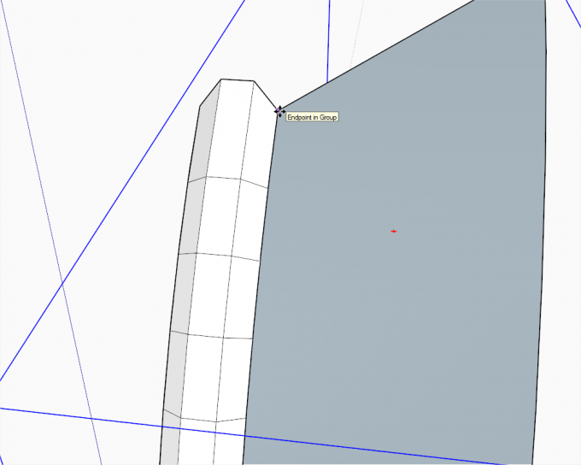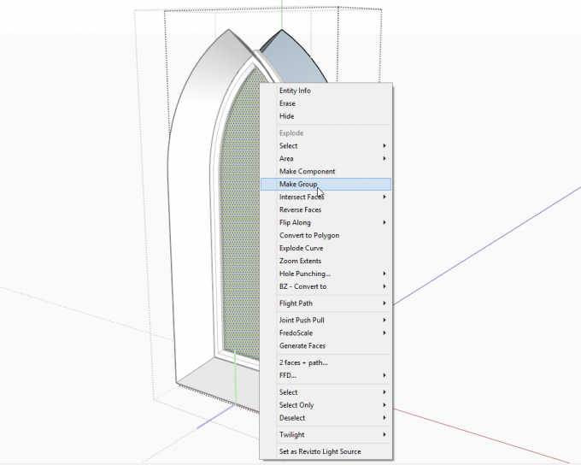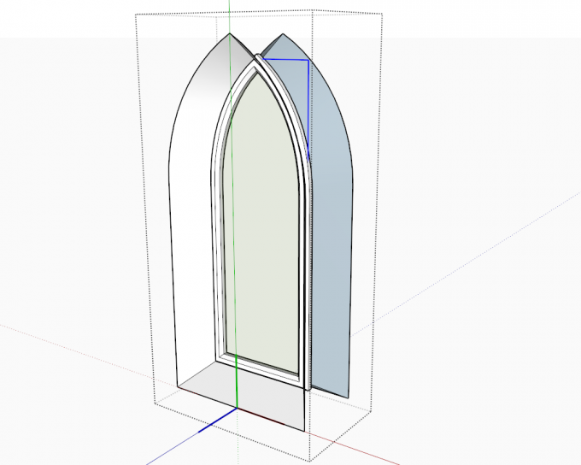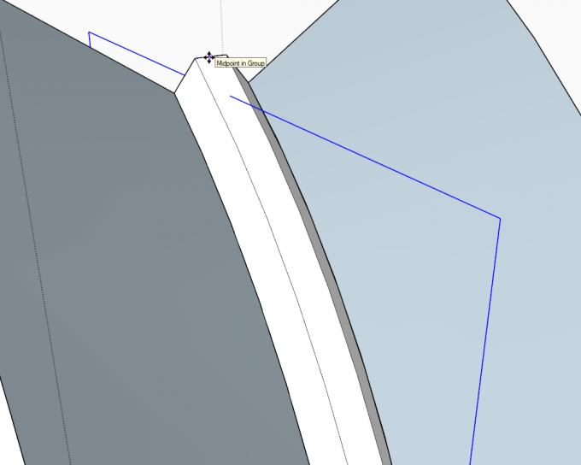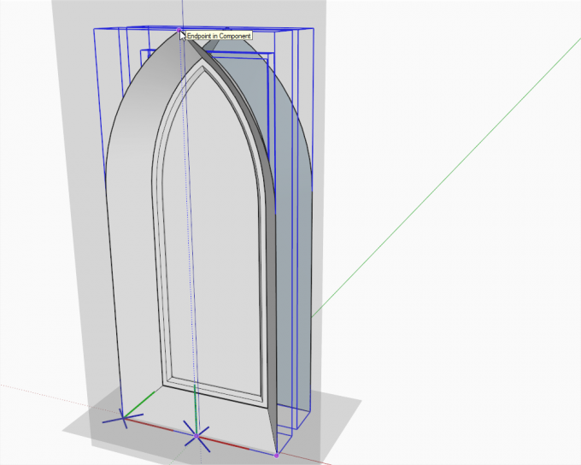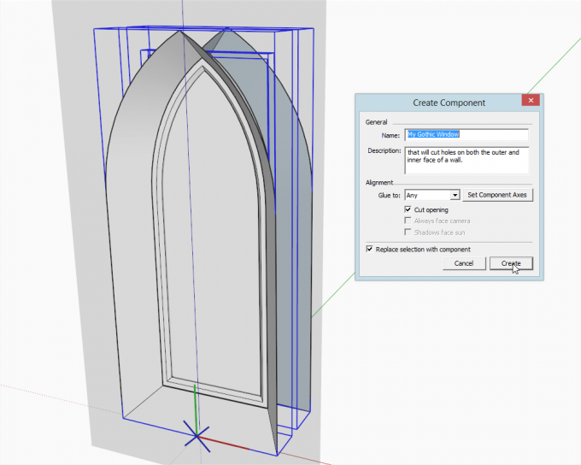
This SketchUp tutorial is the first in the series about Gothic architecture. Now we shall only model the basic opening, the splayed embrasure, a basic frame and create the necessary components so that the window will cut holes into walls later correctly.
In this tutorial, we'll make special use of the Scale tool and its modification keys (namely the Ctrl key) to be able to model efficiently. The only plugin used are Weld by Rich Wilson.
First of all, we need to decide what kind of arch the window will have. I decided that it will be an equilateral arch (just because that's one of the most common Gothic arches) so we need to start with a triangle. Select the polygon tool, type 3s into the Measurement box, press Enter and draw a triangle in Front view. Make sure you are pulling the radius upwards (along the blue axis).
Start drawing a rectangle around the triangle snapping to the endpoints.
Carry on doing it...
...and when done, delete the tritangle which will leave us with three, faceless edges.
Now from a bottom endpoint draw an arc to the top midpoint. Make sure to only finish the arc when you see the cyan "Tangent at vertex" inference.
Draw the other arc similarly.
Delete the rectangle.
Finish the bottom of the window as you wish (make it as tall as you need). Now use the Weld plugin to weld the arc and the jamb together into a continuous polyline.
PushPull it back to about as deep as half of your wall thickness (we can adjust this depth more precisely later).
Delete the front face
Draw two guide lines as far from the bottom and a side as you wish the splaying to be and while holding the Ctrl key Scale the back in a single direction about the center - once to adjust the width...
...and once to adjust the height. See how additional edges appear due to autofolding.
Time to clean up a bit and reverse the faces - then make the whole thing a component that cuts an opening (you can do this later, too).
Now draw an octagon and extrude it around the perimeter of the opening.
Why octagon, one may ask. The answer is simple; much of Gothic geometry is based on (or derived from) octagonal shapes. Although the cross section of most of the ribs are usually more complex, this complextity, if needed, can be added to the surfaces of the bearing, octagonal shape.
Here we try to use the minimum of geometry in order to balance between performance and visual effects. Of course, something like this cross section showed below (even if the arcs to create the curved profile are reduced to 6 segments instead of the default 12) would be more proper for many Gothic elements but could easily boost our poly-count.
We are almost there but see that the opening is a bit behind the frame and it will also need some adjusting.
Move it in front of the frame, and in a similar fashion as above (holding the Ctrl key) scale it to snap exactly to the front-most, outer edge of the frame.
Do it in both direction (fixing the width below). Then move the opening back so that it exactly snaps to the outside of the frame.
Make a copy of it (Crtl+C) and scale the whole thing along by -1 to mirror it.
Move the mirrored opening to the opposite side of the frame.
Go to the Edit menu and "Paste in place" the original instance of the component (which we copied above). Also, make a group of the window "glass" face, cut it from the component (we only needed it so far to make selection of the back edges easy by double clicking on it).
Exit the component and use Edit > Paste in place to put the glass panel group back in the model.
Finally, move it to exactly the middle of the frame.
Then select the whole thing and make a wrapper component in this fashion so that later it can cut holes on both sides of a thick wall. Most important thing is to set the component axes carefully.
Make sure that "Replace selection with component" is checked (in this case, if nothing else is involved, it is usually checked by default).
Registered members are welcome to add their thoughts in the respective forum topic.



